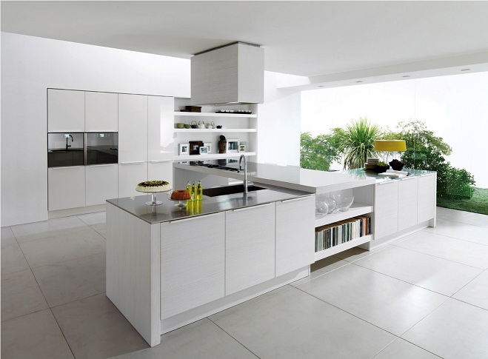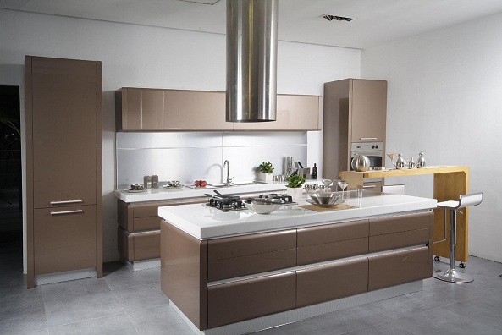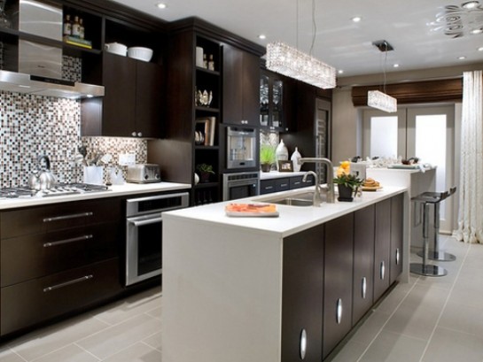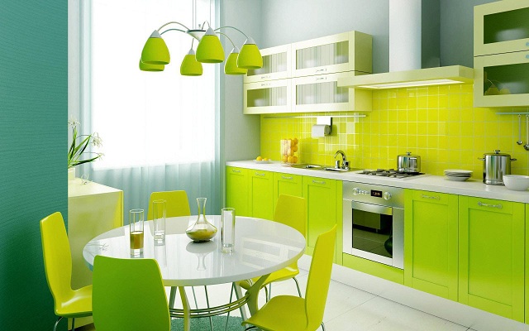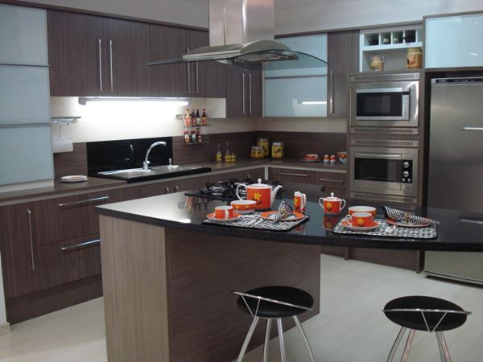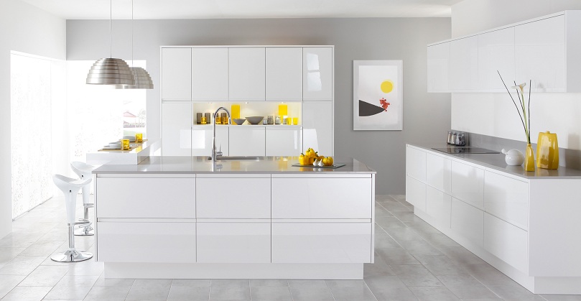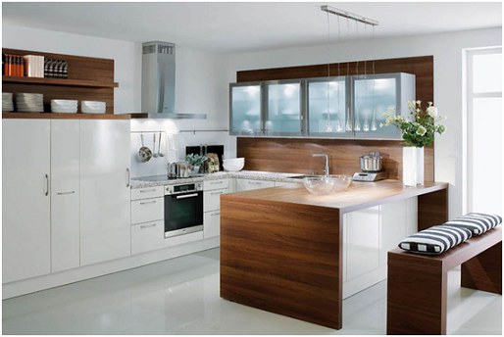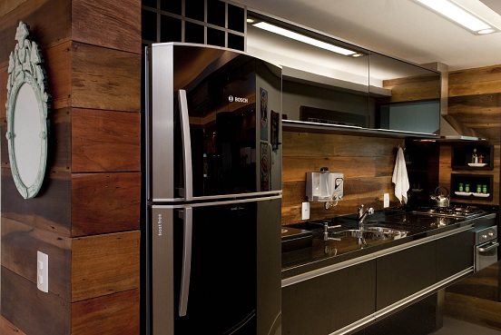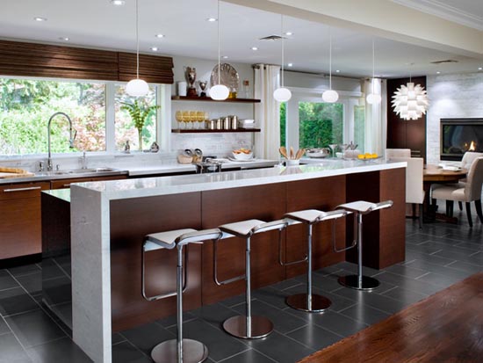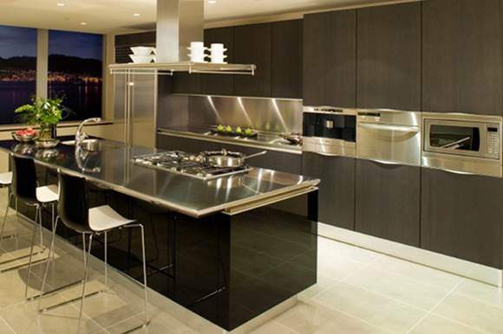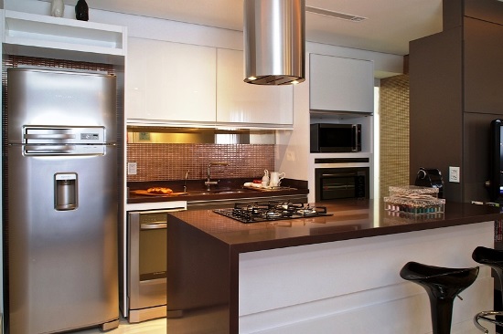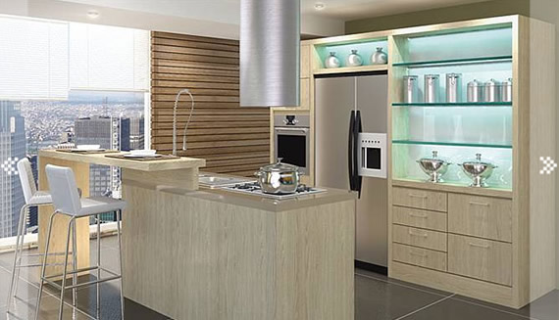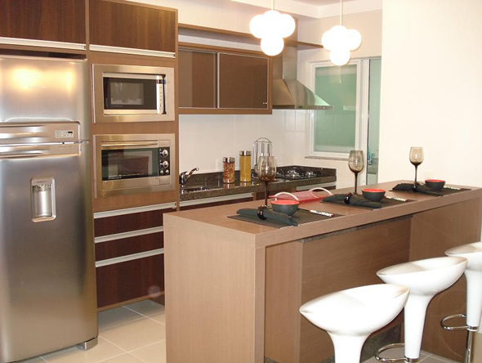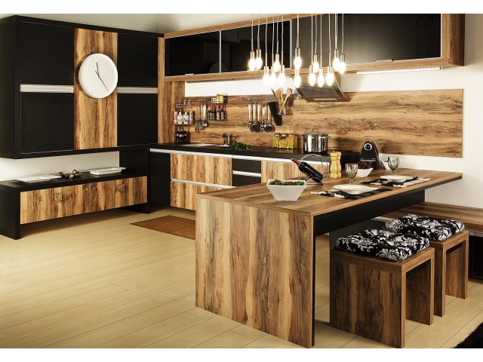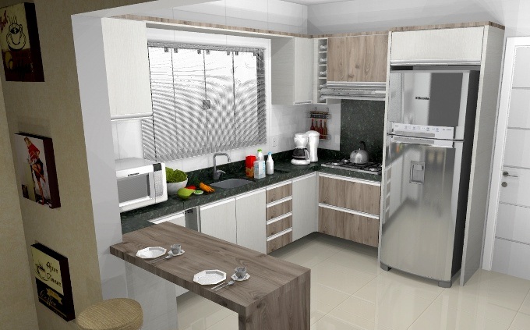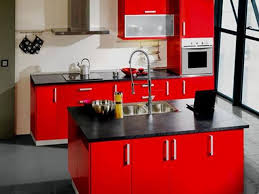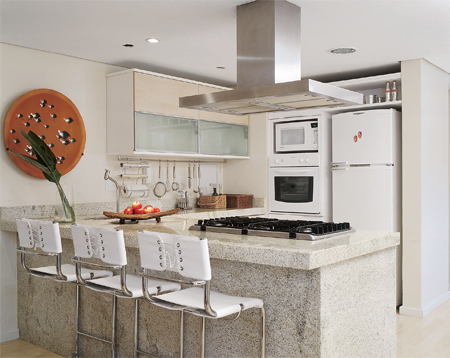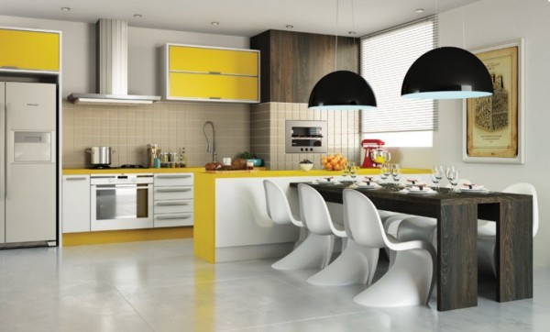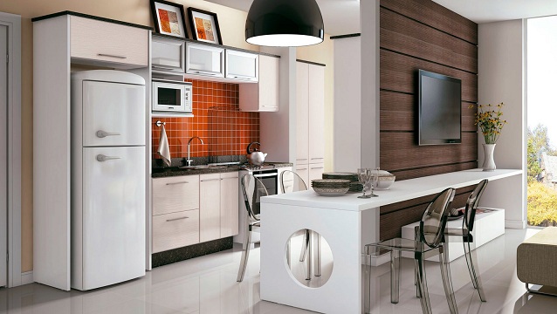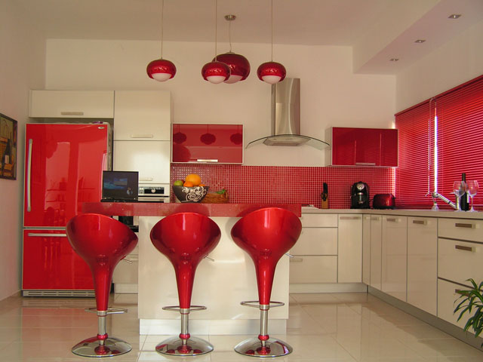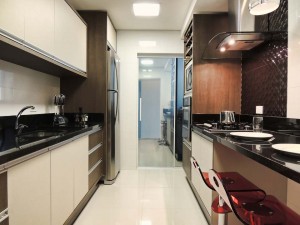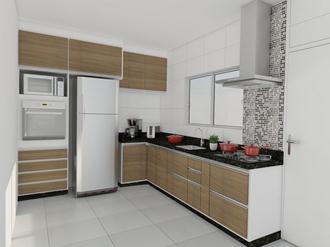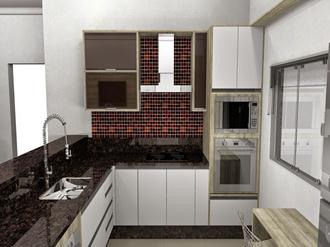Inside environment, decorationis growing more each day and one of theenvironments who has a great search for construction and reform for an innovative project are the planned and modern kitchens for small spaces.In some cases, the Kitchen’s environment is small, especially in apartments.In this situation, it has to plan in a very organized way for everything fits perfectly, improving the practicality and esthetic of the place.
Properties are getting more and more expensive, so it is very common buyers search for smaller houses with small kitchens, or even built an environment with just the necessary space for the installation of the planned furnishing and electric appliances, especially in apartments where most of the time o smallestroom and even so, transform it in a beautiful spot. Because of this, it seems necessary to apply projects of planned kitchens in small spaces.
Nevertheless, regardless of the environment being big or small, it is very important to plan everything so each item stay in its proper place in a very organized way. There are a great amount of projects of planned modern kitchens and a few items that are included in those projects, such as:
– Porcelain Floors;
– Planned Cabinet;
– Countertop with bench seats;
– Electric Appliances;
– Wall Covering;
– Countertop for sink;
– Decorative objects;
All these items combined make the perfect combination for the environment required. It is interesting that you buy all your planned furniture of the same brand, always paying attention so they can fit with the kitchen decoration. Being that way, you should choose a predominant color to make it a pattern of the place.
Some kitchen furniture with passing of time were replaced for more modern ones, such as the coffee tables and chairs that today were replaced for the countertop with bench seats where you can place it between the kitchen and the living room. Alternatively, if you prefer, it could settle in the center of the environment, known as project of planned kitchen with island.
For a better explanation, we have some models of small and modern planned kitchens:
White modern planned kitchen:
This type of kitchen is a standard in United States. Despite of this project being in a big environment, it is possible to plan it in a small one. The kitchen in a white color is traditional and suits well with any decoration.
Modern planned kitchen with countertop:
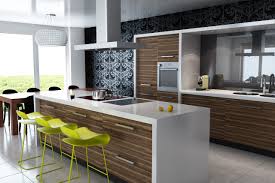
This second example, we can notice how beautiful it looks the utilization of a countertop in the kitchen. The planned furnishing in a brown tone suit very well with the details of the floor in a White color, not mentioning the bench seats very delicate and charming giving a modern look to the environment.
Modern and small kitchens for apartments:
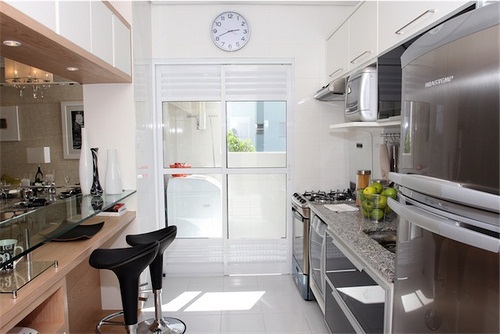
In this example, it gets clear how it is possible to build a beautiful and modern planned kitchen in a small place for your apartment. With a planned cabinet in the upper part of the wall and the other items such as countertop for sink, fridge, stove and even the countertop, making your spot look very cozy.
Photos of small and modern planned kitchens:

